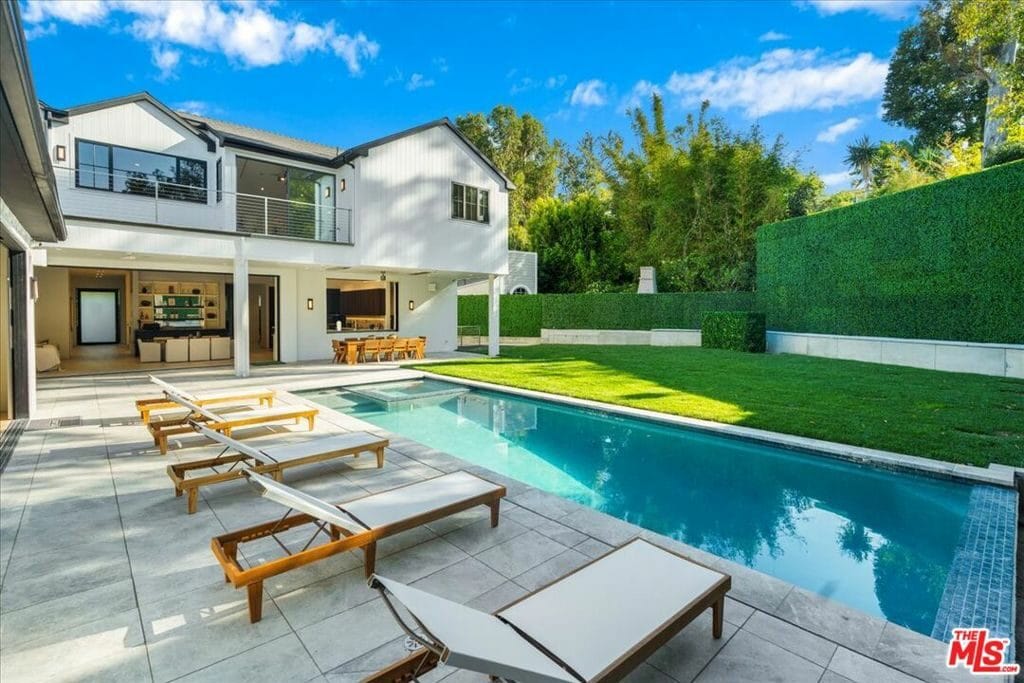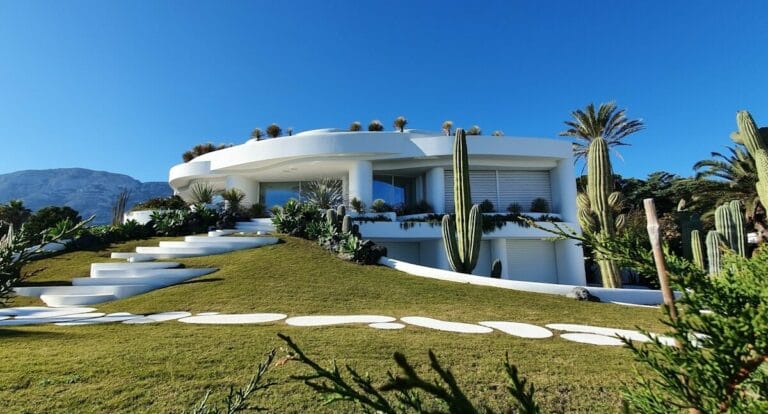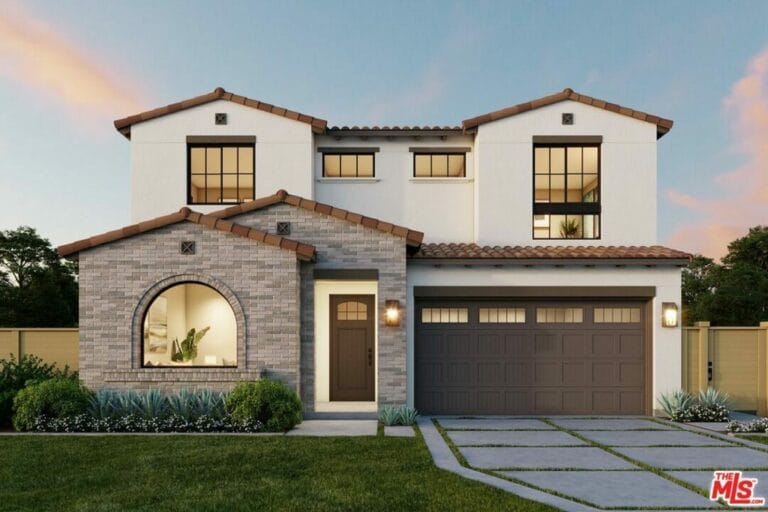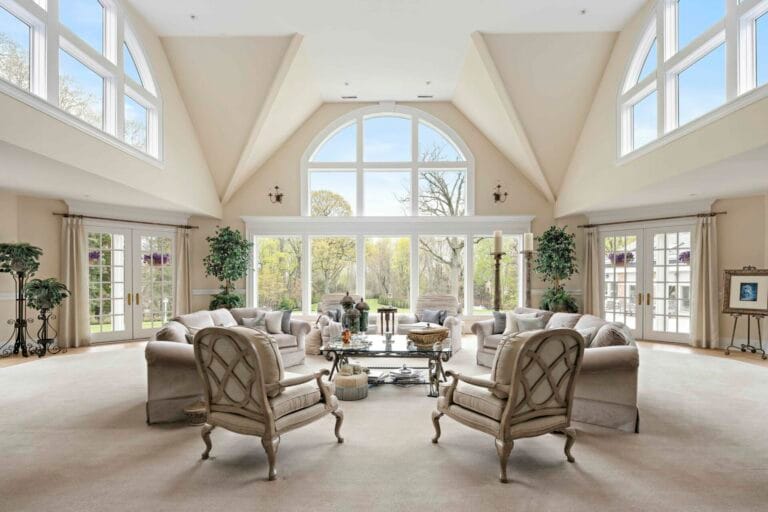A Thoughtfully Designed Lifestyle: Inside The Brentwood Dream Home Built For Luxury Living
This Brentwood farmhouse pairs Italian craftsmanship with practical luxury, creating a refined home where comfort, elegance and daily living harmonise

The morning light filters through the Brentwood farmhouse kitchen, catching the subtle sheen of Venetian plaster walls as soft-close cabinet doors whisper shut. There’s something about the quality of silence in these spaces – not the hollow echo of show homes, but the quiet confidence of rooms designed to be lived in.
When you run your fingers along the Italian stone countertop, you’re not just touching expensive materials. You’re feeling what happens when craftspeople who’ve spent generations perfecting their art meet homeowners who understand that real luxury isn’t about impressing visitors – it’s about elevating the everyday moments that make up a life.
This seven-bedroom residence on Tweed Lane shows a shift in ultra-luxury home design, where practical luxury living takes precedence over showiness. The 10,200-square-foot space feels remarkably unshowy despite its scale, designed by GME Development with the kind of attention to lived experience that separates true luxury from mere expense.
The Art of Everyday Hosting
Walk through the main kitchen and you’ll notice the Molteni design doesn’t scream for attention – it simply works beautifully. Wolf, Sub-Zero and Miele appliances integrate so seamlessly you might miss them at first glance.
The real genius reveals itself when you open that concealed chef’s kitchen tucked behind, complete with its own walk-in pantry. Hosting dinner for twelve suddenly seems manageable rather than overwhelming.
This thoughtful separation of visible elegance from working functionality runs throughout the house. The home theatre seats five but connects to recreation areas where conversations can continue before and after films. The wine cellar isn’t just storage – it opens to a lounge with direct backyard access, perfect for those spontaneous evenings when dinner guests linger longer than planned.
Even the gym includes a dedicated spa and massage room, suggesting someone understood that working out at home should feel like a retreat, not a chore. The 800-square-foot detached ADU with its own address reflects this same practical thinking. Whether housing overnight guests, live-in help, or multigenerational family members, it offers genuine independence whilst maintaining connection to the main residence.
The Italian Connection
GME Development’s choice to import finishes from Italian brands including Poliform, Modulnova and MisuraEmme reflects an understanding of what sets certain luxury apart. These names might not mean much to everyone, but they signify something specific in the world of bespoke interiors.
Poliform, headquartered near Lake Como, has spent decades perfecting the balance between minimalist aesthetics and exceptional functionality. Their pieces don’t just look sophisticated – they’re engineered to work seamlessly in real homes.
Modulnova’s kitchen systems use advanced materials like Kerlite and precision engineering that means drawers glide perfectly for decades, not just during the first showings. MisuraEmme brings over a century of Brianza furniture-making tradition, working with natural materials like solid wood and fine leathers that develop character rather than showing wear.
When developers choose these brands, they’re investing in pieces that improve with age rather than requiring replacement every few years – a decidedly long-term view of home-making.
Comfort in Scale
The primary suite’s nearly 14-foot vaulted ceilings could feel imposing, but the space reads as cocoon-like rather than cavernous. Credit the Venetian plaster walls, which create warmth through their subtle texture and light-reflecting properties.
This centuries-old finish, made from lime putty and sometimes marble dust, develops depth and character that flat paint simply cannot match. The spa-style bath continues this theme of elevated everyday rituals.
Imported Italian stone provides a sensual backdrop for morning routines, whilst the private outdoor lounge suggests leisurely coffee moments that ease the transition from sleep to day. Dual walk-in closets mean getting dressed becomes less rushed transaction, more considered preparation.
Even practical spaces receive thoughtful treatment. The full laundry room on the upper level – not relegated to basement or garage – acknowledges that domestic tasks shouldn’t feel like punishment. Wide hallways throughout mean moving through the house feels gracious rather than cramped, whilst six separate HVAC zones ensure comfort follows you from room to room.
Outdoor Living as Extension
The 40-foot pool stretches across the nearly 12,000-square-foot lot, but the real luxury lies in the covered dining terrace with built-in heating. This suggests someone who understands Los Angeles weather – not just the famous sunshine, but those cooler evenings when outdoor conversations shouldn’t require retreat inside.
The outdoor kitchen with barbecue facilities continues the theme of effortless entertaining. Mature landscaping provides privacy without feeling fortress-like, creating that rare combination of seclusion and openness that characterises the best luxury properties.
Location matters too. This quiet cul-de-sac sits perfectly between Sunset and San Vicente, close enough to reach Kenter Canyon Elementary – ranking in the top 5% of California public schools – whilst maintaining the peaceful residential character that families seek.
Weekend mornings might mean walking to nearby shops and cafes, returning home to spaces that feel genuinely restful rather than merely impressive.
The Thoughtful Details
Real luxury often hides in background details. Zero-step entry throughout the house suggests someone thinking about long-term livability, not just current convenience. Elevator access to all levels means this house could grow old gracefully with its inhabitants. The gated motor court provides security without feeling paranoid.
The lower level’s 12-foot ceilings and full-length light well turn what could have been basement space into genuinely pleasant rooms. Natural light reaches spaces that might otherwise feel subterranean, whilst direct backyard access means these entertainment areas integrate with outdoor living rather than feeling separate from it.
Modern luxury home builders increasingly focus on elevating everyday living rather than creating museum-like spaces. This Tweed Lane property follows that philosophy – from soft-close cabinets that close silently hundreds of times daily, to millwork that frames daily routines with beauty, to lighting systems that adapt to both task and ambiance needs.
Perhaps the most telling detail: this house includes spaces for both movie nights and morning workouts, wine tastings and quiet reading, large gatherings and intimate conversations. Someone understood that luxury isn’t about having the most impressive single feature, but about having thoughtfully designed spaces for the full spectrum of domestic life.
Listed by Jimmy Heckenberg of Rodeo Realty at $16,995,000, this Brentwood farmhouse goes beyond its price point. It’s an invitation to consider what luxury might mean when you’re not trying to impress anyone – when it’s just you, your family and the thousand small moments that make a house feel like home.
The true achievement isn’t the Italian finishes or the imported stone, impressive though they are. It’s the recognition that the most meaningful luxury might be found in how beautifully a space supports the life you actually want to live.




